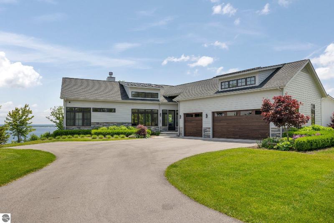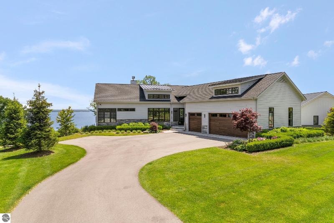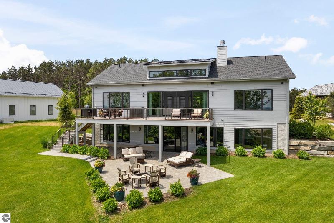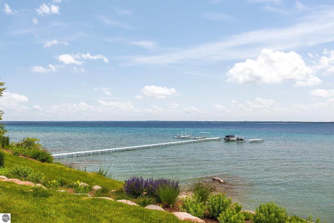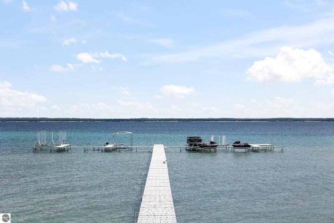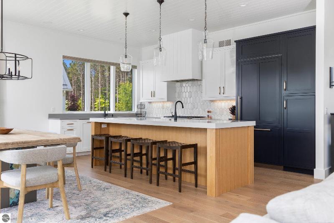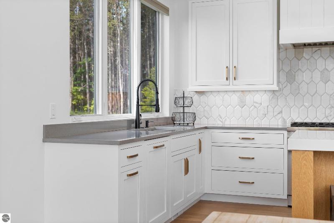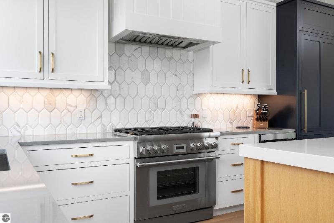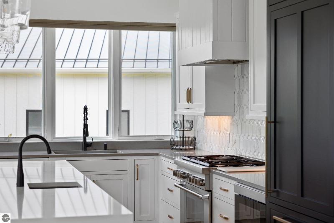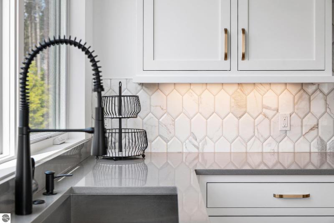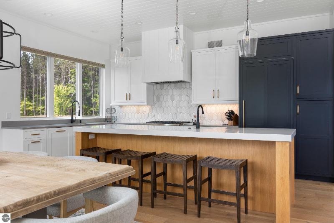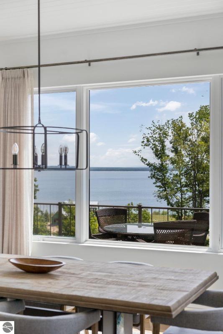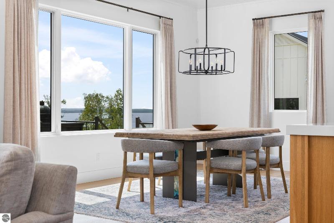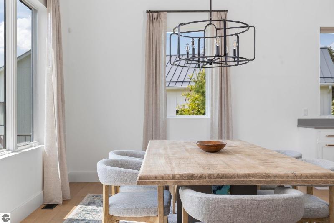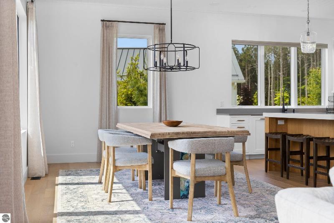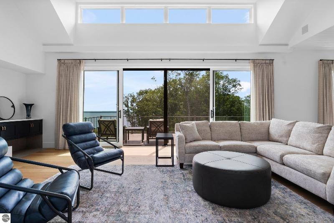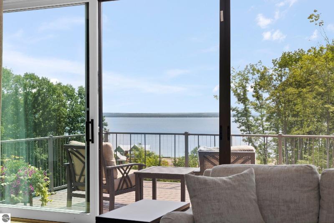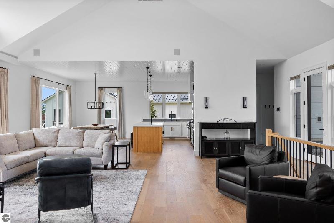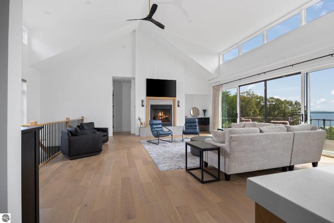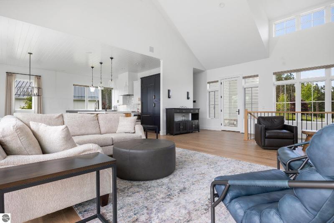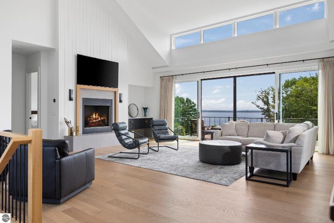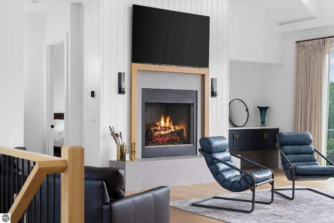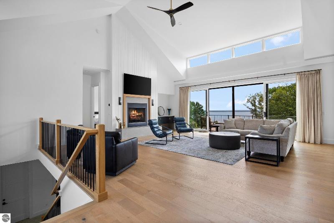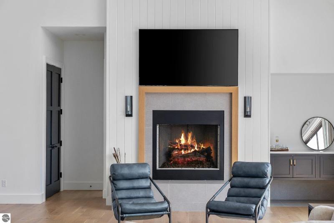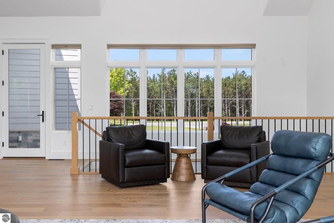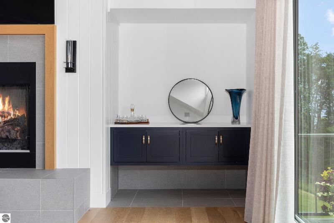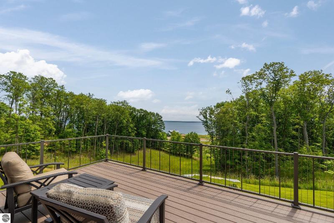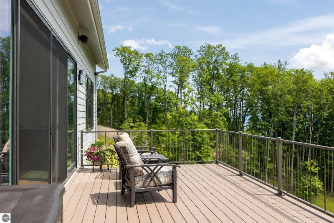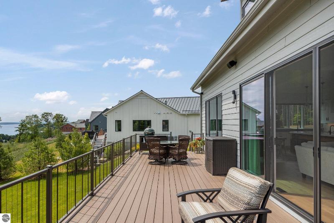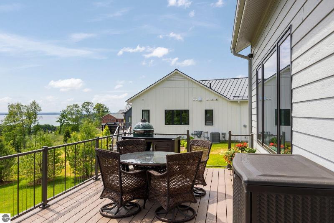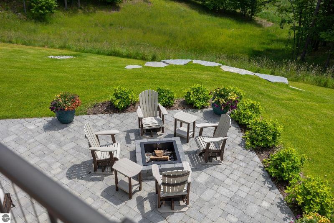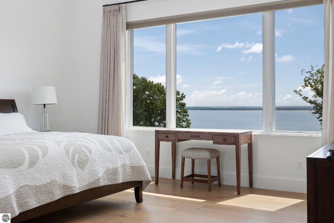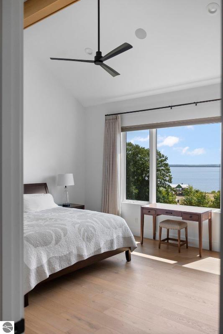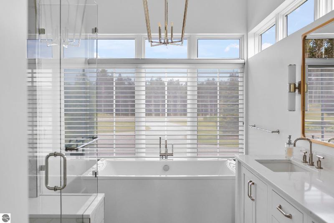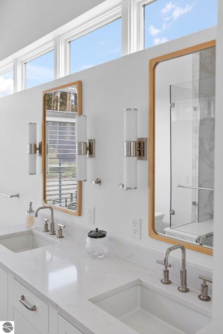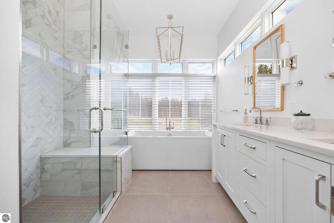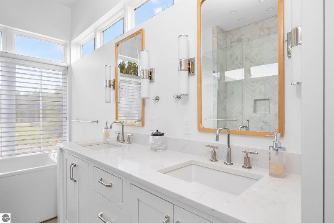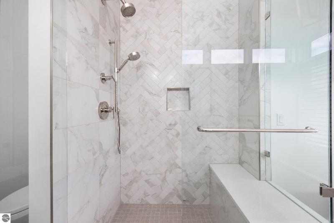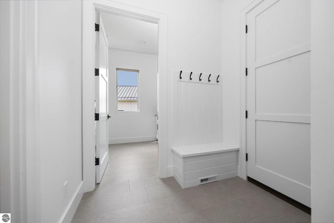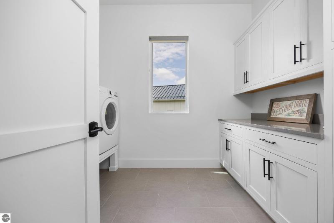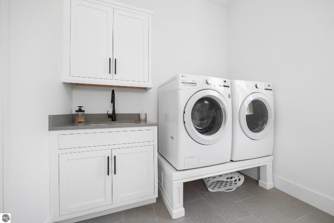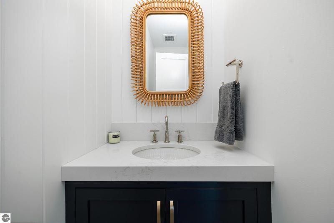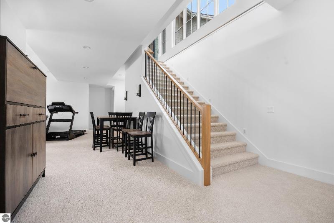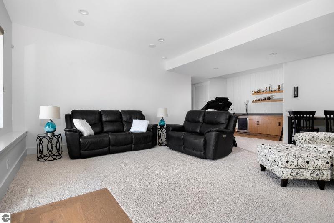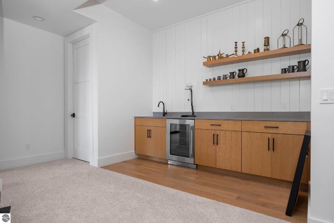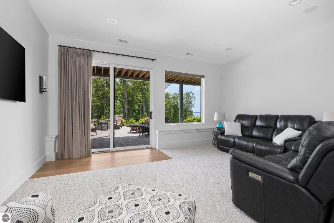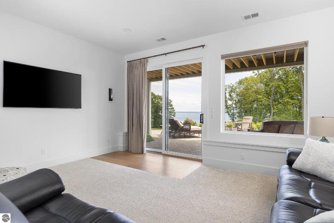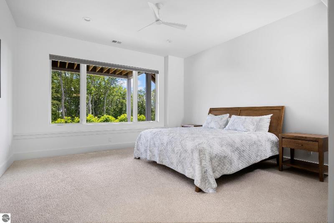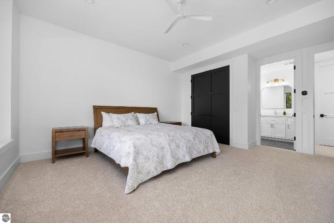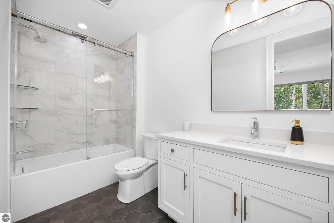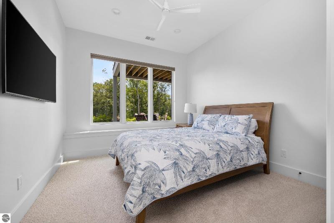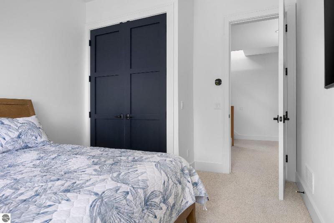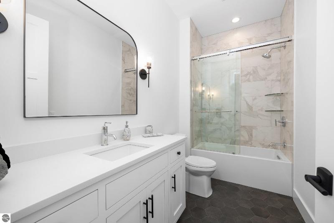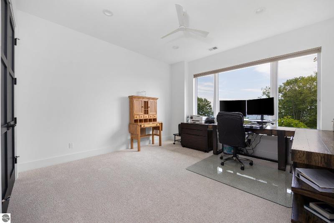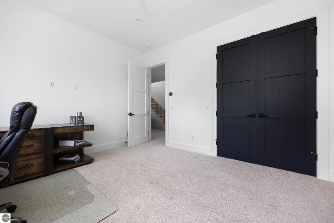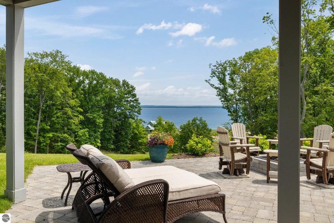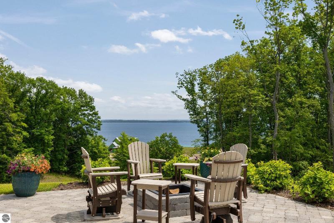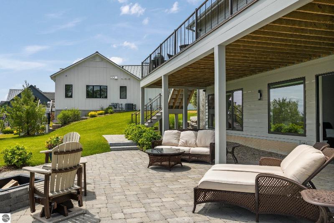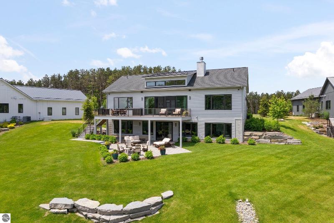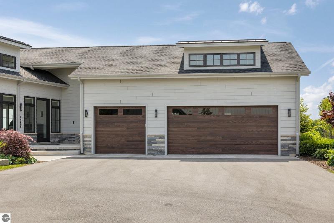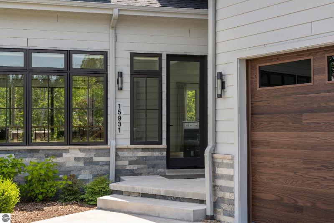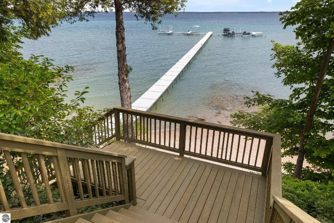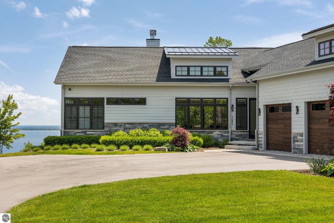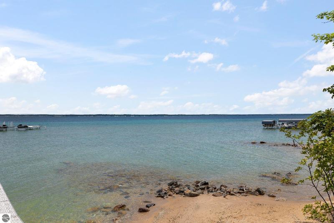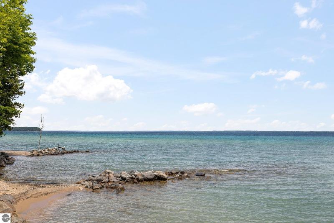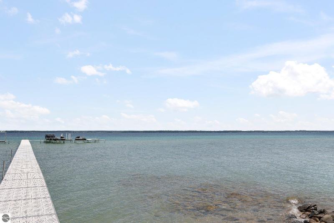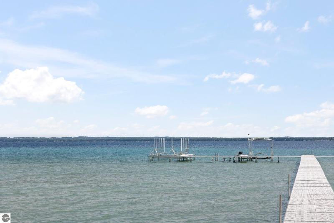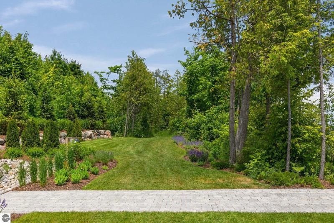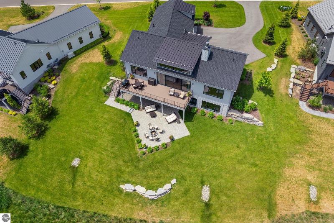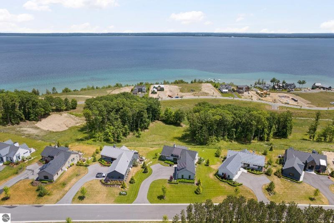For Sale Active
15931 Waters Edge Drive Map / directions
Traverse City, MI Learn More About Traverse City
49686 Market info
$2,400,000
Calculate Payment
- 4 Bedrooms
- 3 Full Bath
- 1 Half Bath
- 3,627 SqFt
- MLS# 1919761
Property Information
- Status
- Active
- Address
- 15931 Waters Edge Drive
- City
- Traverse City
- Zip
- 49686
- County
- Grand Traverse
- Township
- Peninsula
- Possession
- Negotiable
- Zoning
- Residential
- Property Type
- Residential
- Listing Date
- 02/29/2024
- Total Finished SqFt
- 3,627
- Lower Finished SqFt
- 1,696
- Above Grade SqFt
- 1,931
- Unfinished SqFt
- 300
- Garage
- 2.0
- Garage Desc.
- Attached, Door Opener, Heated, Paved Driveway
- Waterview
- Y
- Waterfront
- Y
- Waterfront Desc
- All Sports, Great Lake, Water View
- Waterfrontage
- 1500.0
- Body of Water
- East Bay
- Water
- Private Well
- Sewer
- Development Septic
- Year Built
- 2021
- Home Style
- 1 Story, Contemporary, Ranch
Taxes
- Association Fee
- $2,500
Rooms and Land
- MasterBedroom
- 16.05X14.11 1st Floor
- Bedroom2
- 15X15 Lower Floor
- Bedroom3
- 14X13 Lower Floor
- Bedroom4
- 10.11X10.00 Lower Floor
- Dining
- 17X10 1st Floor
- Family
- 18X17 Lower Floor
- Kitchen
- 17X9 1st Floor
- Laundry
- 1st Floor
- Living
- 23X22 1st Floor
- 1st Floor Master
- Yes
- Basement
- Daylight Windows, Egress Windows, Finished Rooms, Full, Full Finished, Poured Concrete, Walkout
- Cooling
- Central Air, Forced Air, Natural Gas, Radiant Floor, Zoned/Dual
- Heating
- Central Air, Forced Air, Natural Gas, Radiant Floor, Zoned/Dual
- Acreage
- 0.57
- Lot Dimensions
- 131x237x113x238
- Appliances
- Blinds, Ceiling Fan, Curtain Rods, Dishwasher, Disposal, Drapes, Dryer, Exhaust Fan, Microwave, Natural Gas Water Heater, Oven/Range, Refrigerator, Washer, Water Softener Owned
Features
- Fireplace Desc.
- Fireplace(s), Gas
- Interior Features
- Bay Window(s), Cathedral Ceilings, Drywall, Foyer Entrance, Granite Kitchen Tops, Great Room, Island Kitchen, Mud Room, Pantry, Walk-In Closet(s), Wet Bar
- Exterior Materials
- Press Board, Stone
- Exterior Features
- Bay View, Deck, Gutters, Landscaped, Patio, Sprinkler System
- Additional Buildings
- None
Mortgage Calculator
Get Pre-Approved
- Market Statistics
- Property History
- Schools Information
- Local Business
| MLS Number | New Status | Previous Status | Activity Date | New List Price | Previous List Price | Sold Price | DOM |
| 1919761 | Active | Mar 1 2024 12:46PM | $2,400,000 | 59 | |||
| 1912252 | Expired | Withdrawn | Jul 15 2023 2:17AM | 26 | |||
| 1912252 | Withdrawn | Active | Jul 10 2023 3:16PM | 26 | |||
| 1912252 | Jun 26 2023 3:30PM | $2,400,000 | $2,500,000 | 26 | |||
| 1912252 | Active | Jun 15 2023 11:18AM | $2,500,000 | 26 | |||
| 1901139 | Sold | Pending | Sep 6 2022 12:46PM | $1,955,000 | 79 | ||
| 1901139 | Pending | Contingency | Sep 2 2022 10:28AM | 79 | |||
| 1901139 | Contingency | Active | Jul 29 2022 8:27AM | 79 | |||
| 1901139 | Active | Jun 15 2022 7:28AM | $2,050,000 | 79 |
Learn More About This Listing
Contact Customer Care
Mon-Fri 9am-9pm Sat/Sun 9am-7pm
800-871-9992
Listing Broker

Listing Courtesy of
Remax Bayshore - Union St Tc
Office Address 500 S Union Street
THE ACCURACY OF ALL INFORMATION, REGARDLESS OF SOURCE, IS NOT GUARANTEED OR WARRANTED. ALL INFORMATION SHOULD BE INDEPENDENTLY VERIFIED.
Listings last updated: . Some properties that appear for sale on this web site may subsequently have been sold and may no longer be available.
Our Michigan real estate agents can answer all of your questions about 15931 Waters Edge Drive, Traverse City MI 49686. Real Estate One, Max Broock Realtors, and J&J Realtors are part of the Real Estate One Family of Companies and dominate the Traverse City, Michigan real estate market. To sell or buy a home in Traverse City, Michigan, contact our real estate agents as we know the Traverse City, Michigan real estate market better than anyone with over 100 years of experience in Traverse City, Michigan real estate for sale.
The data relating to real estate for sale on this web site appears in part from the IDX programs of our Multiple Listing Services. Real Estate listings held by brokerage firms other than Real Estate One includes the name and address of the listing broker where available.
IDX information is provided exclusively for consumers personal, non-commercial use and may not be used for any purpose other than to identify prospective properties consumers may be interested in purchasing.
 Northern Great Lakes REALTORS® MLS. All rights reserved.
Northern Great Lakes REALTORS® MLS. All rights reserved.
